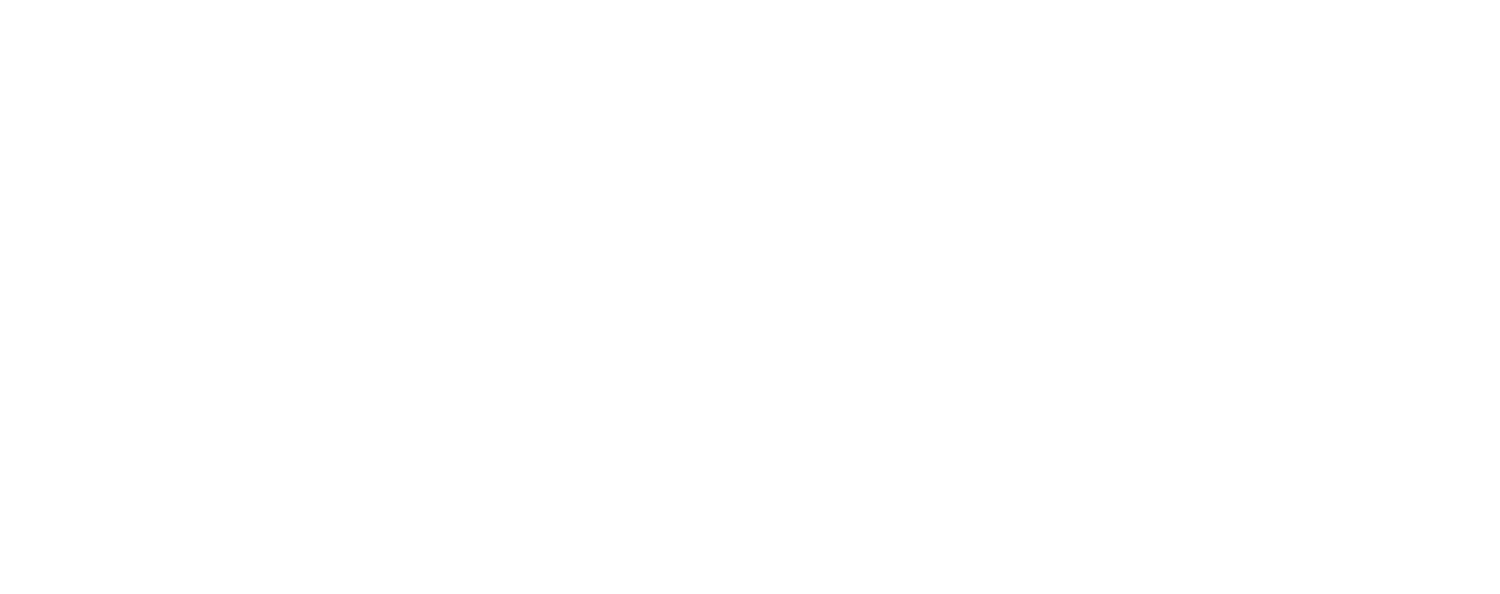Newly renovated apartments - Join our wait list for next availabilities.
The River Styx Tavern was re-purposed as apartments and fully renovated in 2018. Each distinct two-bedroom home offers hardwood flooring, new kitchen appliances, granite counter tops, and spacious living rooms. See specific sizes, features, and floor plans for each apartment below.
apartment 1
1,450 square feet.
Two bedrooms, one full bathroom with combined laundry room.
Full kitchen with new cabinetry and granite counter tops.
Hardwood floors in the living areas and bedrooms.
Exclusive covered porch access.
Main level access.
Bonus indoor/outdoor storage room.
Basement for additional storage with direct access from apartment.
apartment 2
1,294 square feet.
Two bedrooms, one full bathroom.
Separate laundry room.
Spacious renovated kitchen with adjoining dining room.
Hardwood floors in the living areas and bedrooms.
Second floor walk-up apartment with ample natural light.
Access to exclusive storage unit in main building.
apartment 3
1,196 square feet.
Two bedrooms, one full bathroom.
Full kitchen with new cabinetry and granite countertops.
Laundry closet.
Spacious closets for each bedroom.
Two-story detached home.
Access to exclusive storage unit in main building.



